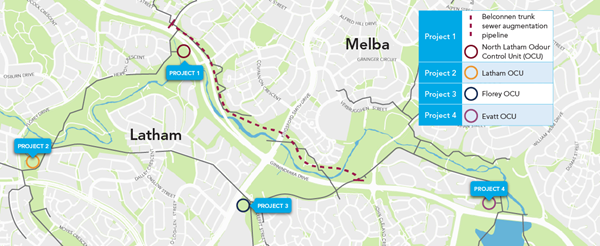Projects 1, 2, 3 & 4 - odour control units (OCUs)
See our fact sheets on:
Building Finishes
We consulted with the community about how the OCU buildings will be finished. The feedback received had three common themes:
- environment
- flora and fauna
- and structures iconic to Canberra.
In August 2022, we engaged local artist Geoff Filmer, from Graffik Paint, to produce a concept design for each OCU that aligned with these themes. The final finish for each OCU was a mural painted across all four walls.
The mural program was completed in late 2023. Each OCU mural took approximately six weeks to complete.
Project Locations
The maps below show the locations for Projects 2, 3 and 4. The footprint of the OCUs is 20 metres long by 7 metres wide and 4.5 metres high. The ventilation stacks for these projects are 14-15 metres high.
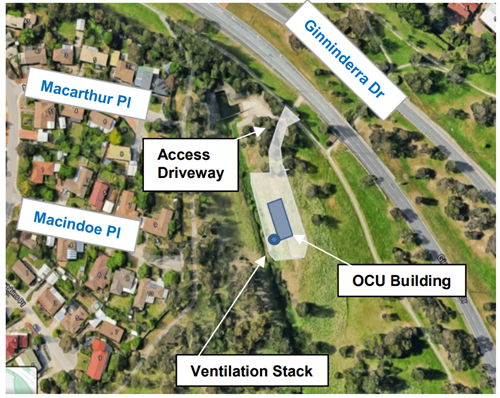
Project 1 site: Ginninderra Drive, North Latham
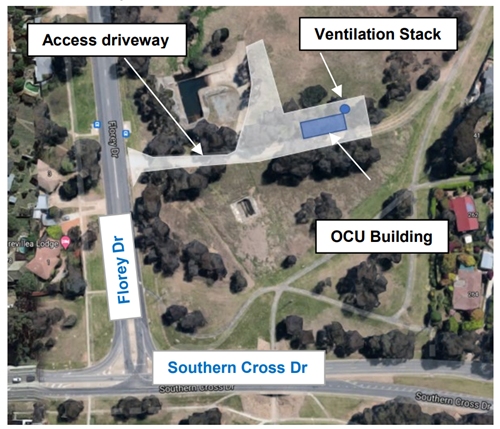
Project 2 site: Corner of Florey Drive and Southern Cross Drive, Latham
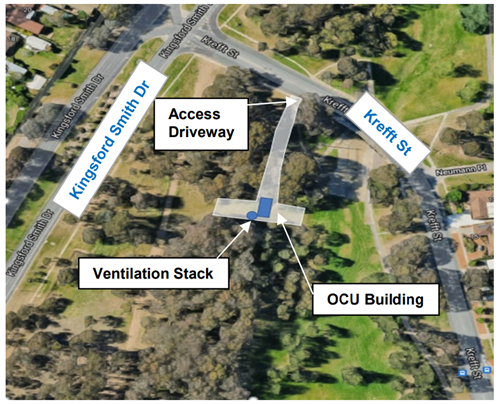
Project 3 site: corner of Krefft Street and Kingsford Smith Drive, Florey
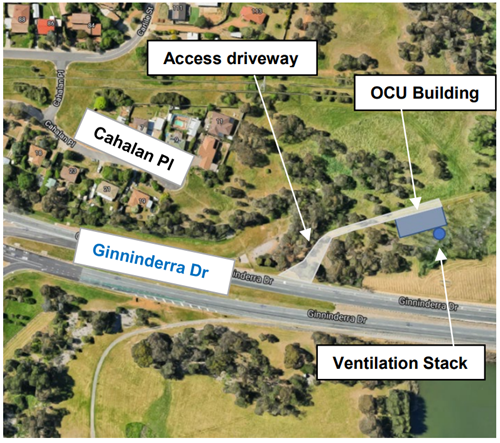
Project 4 site: Ginninderra Drive, Evatt
Vegetation Restoration
We have worked collectively with the Ginninderra Catchment Group to develop and implement a suitable method to help re-establish grass cover with native grassland vegetation surrounding the structures. We have committed to two years ongoing weeding and native vegetation rehabilitation following site re-establishment, demonstrating our ongoing commitment to responsible and conscientious management of the land on which we live and work.
Construction
Construction work across all four OCU sites was completed in early 2024.
Construction work included:
- Vegetation removal & re-vegetation
- Building an access track
- Constructing the building frame using pre-cast concrete panels lifted in by crane
- Electrical and mechanical fit out
- Installing a ventilation stack next to each OCU
- Restoring all impacted areas and landscaping
You have indicated that the OCUs should not smell. What happens if I notice odour?
We encourage anyone noticing sewer odour to talk to us. We have a robust process for investigating and addressing odour complaints. Odour can be due to a number is things, such as issues with internal plumbing or within our network. The presence of odour can indicate a fault, or blockage which we needs to be investigated.
What are the projects?
These three projects are proposed for:
- Latham (Project 2)
- Florey (Project 3)
- Evatt (Project 4).
These projects each involve the installation of a new structure called an Odour Control Unit (OCU), and the connection of these new OCUs to the existing sewer network.
What is an OCU? Why are they needed?
Odour Control Units - OCUs are a vital part of the sewer network as they protect the sewer pipes from corrosion and reduce odour issues through filtration and ventilation. Ventilation using an OCU extends the life of a sewer by reducing the amount of maintenance that the pipeline needs allowing more efficient management of the existing network. The filters used in the OCU and ventilation stacks absorb gases such as hydrogen sulphide, which is a common source of odours from sewerage systems.
Why do you need to build these OCUs when you already have vents nearby?
Vent stacks located near these proposed project locations are either passive vent stacks or those with forced ventilation. Both of these release gas from the sewer but do not filter the air first. The proposed OCUs will filter the air first, resulting little to no odour. The OCUs will extend the life of the sewer reducing maintenance and associated costs. In most instances, passive ventilation located nearby to these projects will be removed.
What does an OCU look like?
From the outside, OCUs can look very different: some resemble a small shipping container or they can be buried or partially buried in the surrounding landscape. You probably drive past an OCU every day without noticing. Inside the unit there is ductwork to extract gas from the sewer. The gas is fed through an activated carbon filter. Odour particles stick to the filter, and a ventilation stack releases the filtered air back out again.
The proposed design of the OCUs for the Belconnen trunk sewer projects is a box shaped structure measuring 20 metres by 7 metres wide and 4.5 metres high with a ventilation stack located next to the main structure and a driveway for access. The stack on the OCU at North Latham (project 1) may be up to 24 metres in height. The vent stacks for projects 2, 3 and 4 (the OCUs at Latham, Florey and Evatt) are likely to be up to 14 metres in height.
The stack height takes into account the topography around the OCU, distance from nearby residences and wind patterns. Whilst odour from the OCUs is unlikely, having a tall vent, allows for any residual odour to be dispersed at a height that will further reduce the likelihood of odour impact to the community.
The outside finish of the structures will be influenced by community feedback but could be finished in a neutral colour to help blend in to the surrounding environment. Other finishes may include indigenous artwork or mural artwork. Please send us an email, or talk to us on 6248 3111 (option 9) if you have any feedback on a preferred finish.
Are there other OCUs in the ACT? Do they smell?
There are already 9 OCU’s and nearly 60 sewer ventilation structures in place across the ACT. They are designed to control odours through carbon filters, so they are very unlikely to smell.

